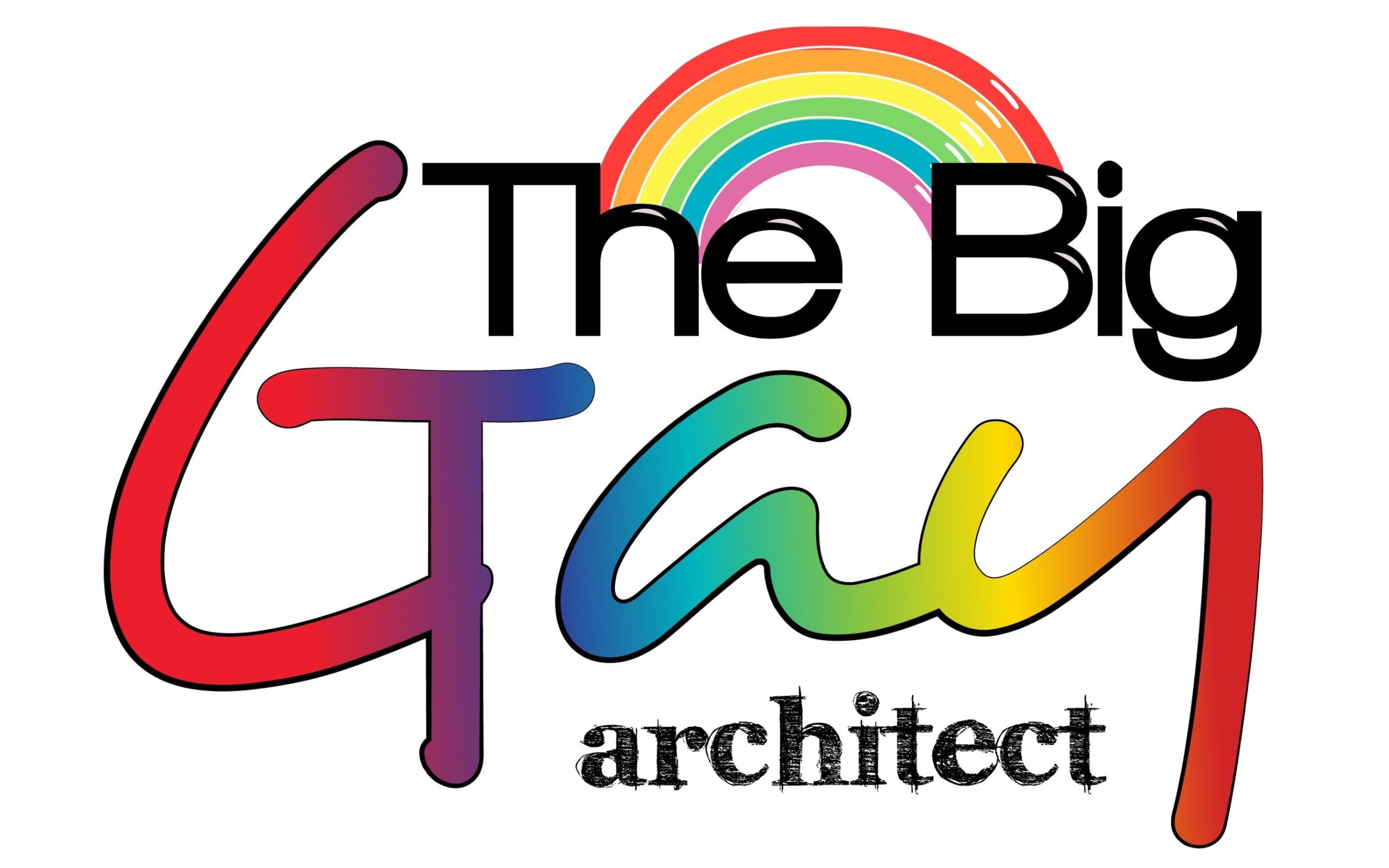Lately I have found myself grousing to other architects, contractors, my husband – well basically anybody – about how much I am missing drawing details.
Many moons ago, when I was but a wee intern, projects never reached a contractor without the detailing worked out. I can remember one of my first tasks was to pick up redlines on a sheet of door details. Door details? People really need those?
But now? Clients seem more interested in getting the price they want than having completed drawings. Perhaps as we’ve moved away more and more from hand drawings and into computer modeling, people do not feel the need. If you’ve drawn it in 3D, how many details do you really need?
I can recall the contract or on the very first project I was a part of commenting that he had not seen a set of drawings with that many details. Just the cabinet detailing alone occupied six or seven sheets. However, I cannot recall the last time I drew a cabinet section for a project.
or on the very first project I was a part of commenting that he had not seen a set of drawings with that many details. Just the cabinet detailing alone occupied six or seven sheets. However, I cannot recall the last time I drew a cabinet section for a project.
Not that we need to. Instead of detailed shop drawings coming from the millwork shop, we get whatever elevations and plans the shop’s CNC software produces. And somehow, we’re supposed to review and approve what’s being built based on just that.
Maybe I’m just getting old and grumpy. But I did tell one of the contractors I work with that the next set would have everything worked out before he even thought about starting construction. Cabinet section. Door details. Moulding profiles. Everything right there on the sheets for everyone to see.
And hopefully someone will actually look at them.





