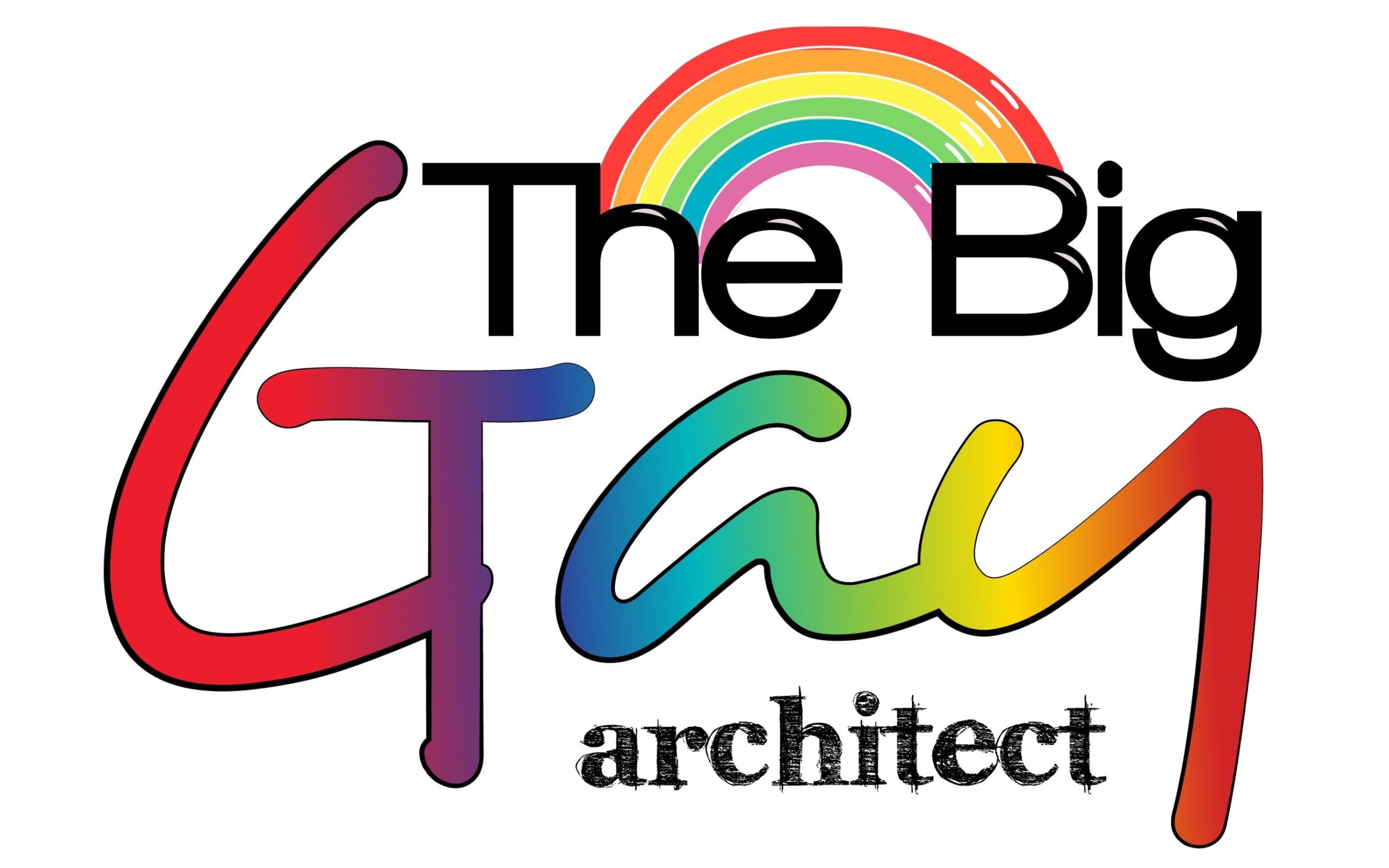When starting a renovation project, there are always a few things I tell a client:
First – expect a surprise, no matter how long you’ve lived in the house and what you think you know about it. There will be the magic moment during construction when a wall, floor, or ceiling gets opened up, and everyone is surprised by what’s hiding behind it.
Second – once the existing layout has been measured and drawn, the new plan will present itself almost magically or will take some pushing and pulling before we reach a destination. More then once we’ve been moving in a particular direction only to find ourselves headed down a different path.
Third – after every meeting, leave the drawings laying out where they are visible throughout the day. What isn’t always obvious in a meeting can jump out in a glance.
What I didn’t expect was a recent client to take the third thing quite so seriously. Or to take that to a whole new level.
For the couple in question, our initial planning definitely fell into the pushing and pulling category. We presented three different options, knowing we would likely take a bit from each plan to create the final plan. We might not capture everything in their program, but we would know that we had given our best consideration to their wants and needs.
And like a good little architect, I left copies along with my usual advice about leaving them out for review. I knew there would be a few notes at least. I have yet to a client tell me that everything works exactly how they thought it would. If only.
Imagine my surprise at our next meeting two weeks later, when the client brought out their notes. Or should I say their quilt.
In the time between meetings, the couple had taken each plan and walked through each one. Master closet here. Master bath there. Here’s how coming in the back of the house will change. Does that make sense? They really dedicated some effort to understanding how the new plans might work for them.
Then someone got out the scissors.
The clients’ notes turned out to be not so much notes as a collage created from elements of the three plans. Various pieces had been cut out and taped into a new plan they felt would work for them. Room names were even taped in place.

While some architects might have been taken aback, I couldn’t have been more tickled. Unless of course they had turned it into macaroni art, at which point I’m not sure what I would have done. Aside from maybe hanging it on the fridge.
And although the layout didn’t quite work, what was presented allowed us to get to a new plan that incorporates the general idea. The question will be whether they like it or not. Either way, a little cutting and pasting has moved us closer to a final plan. Something I wasn’t expecting, and maybe something I can recommend to future clients.





